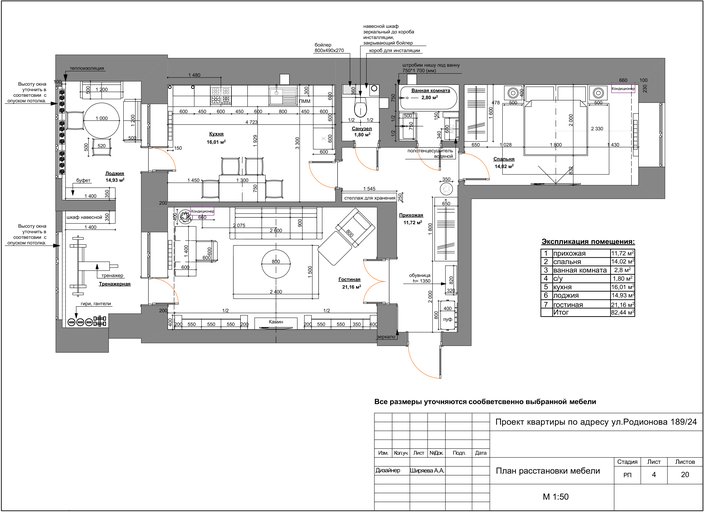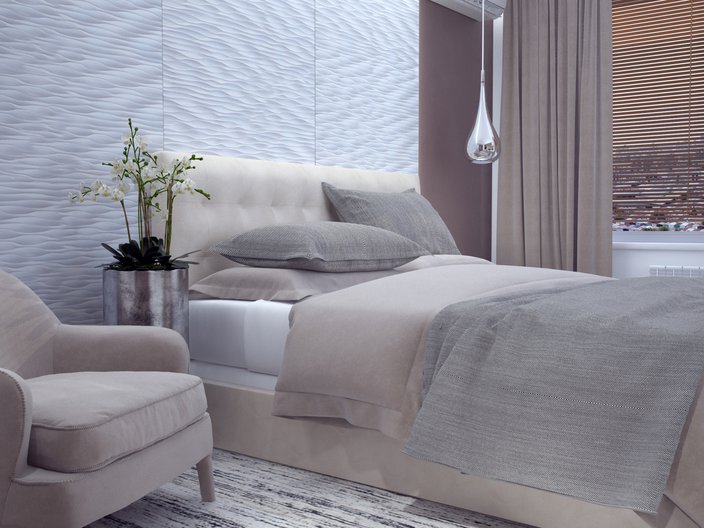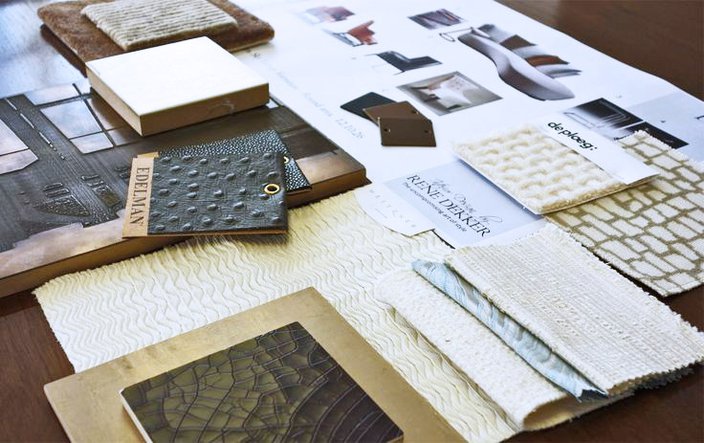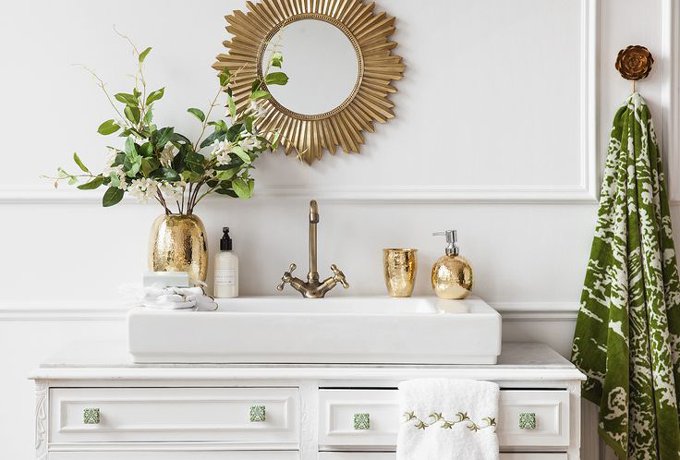OUTLINE
- Room measurement
- Room explication
- Furniture layout
- Key room visualisation (3D, sketch)
OPTIMAL
- Measurement scheme
- Demolished and erected walls plan
- Post-layout plan with room explication
- Furniture and plumbing fixtures plan (up to 4 options)
- Floor plan including floor coverings
- Ceiling plan including provisional lighting fixtures placement
- Power sockets and switches placement plan
- Interior colour solution via one room example
- Room visualisation (key rooms)
FULL
- Measurement layout
- Demolished and erected walls plan
- Post-layout plan with room explication
- Furniture and plumbing fixtures plan (up to 4 options)
- Layouts of several key zones
- Interior colour solution
- Wall plans
- Materials, textiles and accessories selection
- Rooms visualisation
- Floor plan including covering materials
- Ceiling plan including materials and height indications
- Lighting fixtures and switches placement plan
- Power sockets placement plan (electrical, TV, landline, internet)
- Room renovation statement
ADDITIONAL SERVICES
- Project supervision,
- Decorating,
- Finishing materials and furniture selection,
- Field consultations




